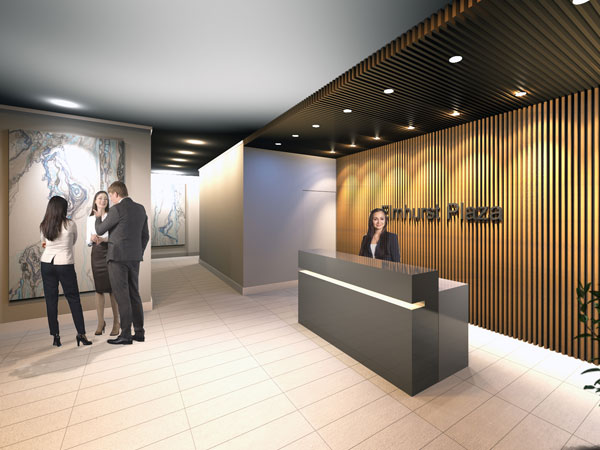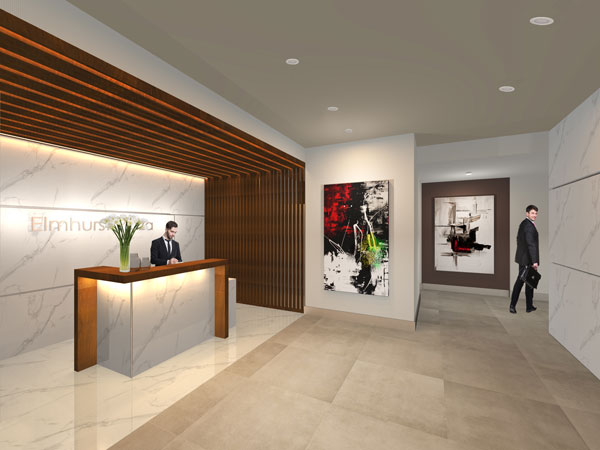Project name: 45-16 83 St.- Elmhurst Plaza
Type: Multi-families and commercial, new construction
Client: Elmhurst Plaza LLC
Location: Elmhurst, NY
Size: Total 220,000 sq ft., 138 residential apartments.
Project status: Under construction
The building is located in the center of Elmhurst, New York. It consists of two residential towers with a podium below the 2nd floor. The ground floor is commercial, and basement for parking. It is a plane-irregular concrete structure with challenged S.O.E design and execution.
A roof terrace on the second floor between the two residential towers creates recreational space for the residents, improving living quality for urban life. Nine of the second-floor apartments are garden apartments with private terraces.
From the 2nd floor through the 8th floor, there are 138 units ranging from 580-square-foot studio apartments to 1,200-square-foot two-bedroom apartments. Most of the apartments have private balconies, either facing the street in the front or facing the roof terrace in the back. Along 83rd street, three corner units on the 7th floor feature unique roof terrace from 100-square-foot to 720-square-foot.
A thoughtfully-conceived model for urban living, Elmhurst Plaza is set apart by its scale, contextual sensitivity, and relationship to Queens’ unique and thriving center.




